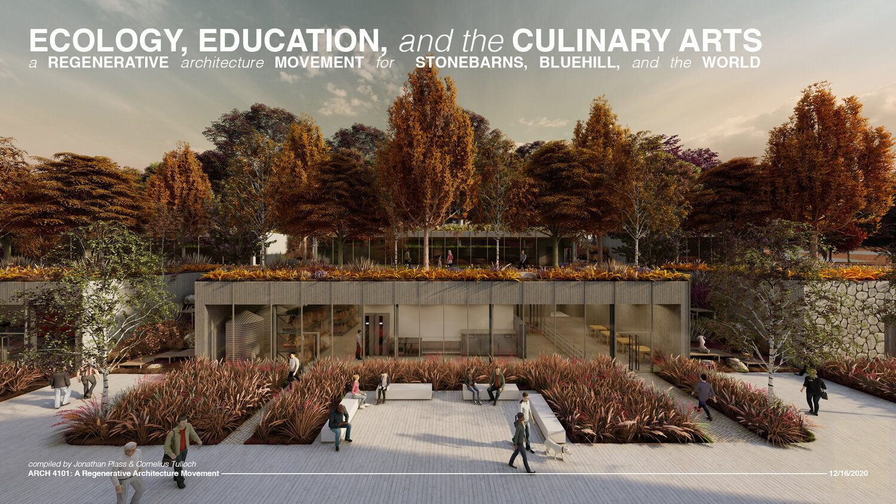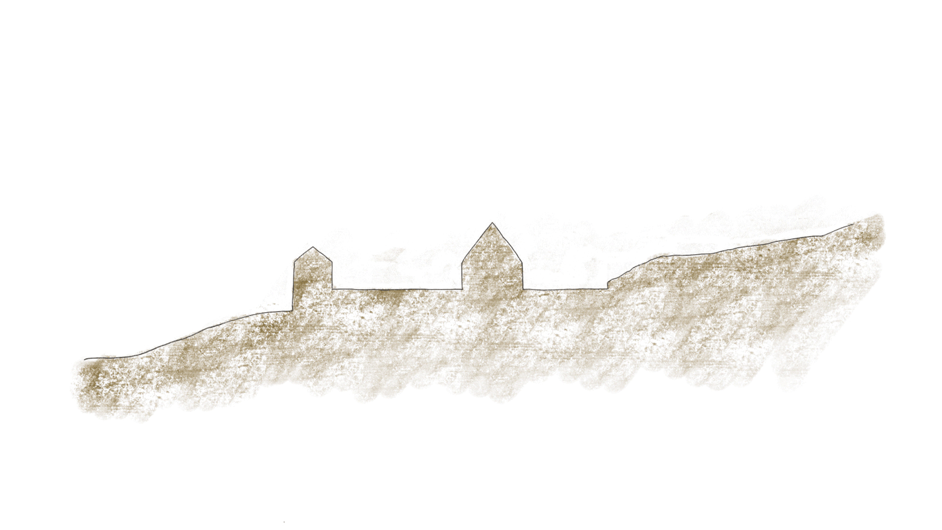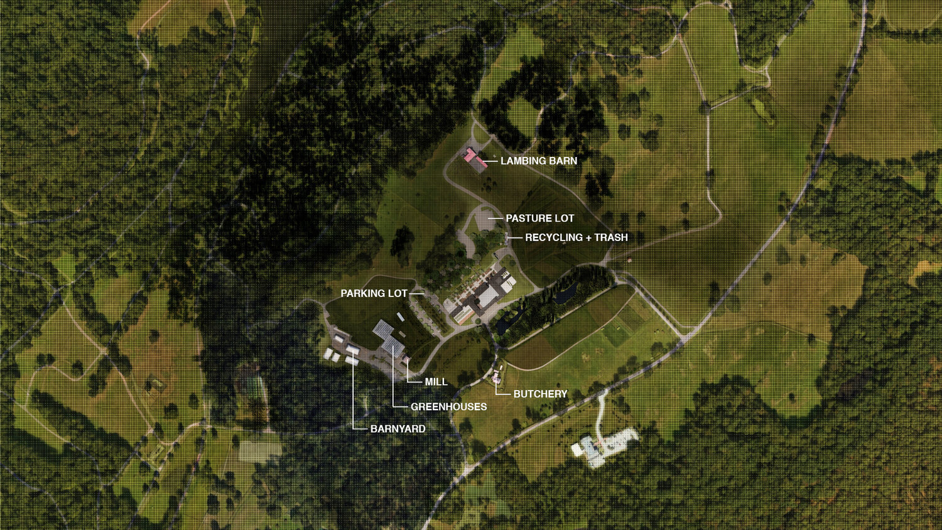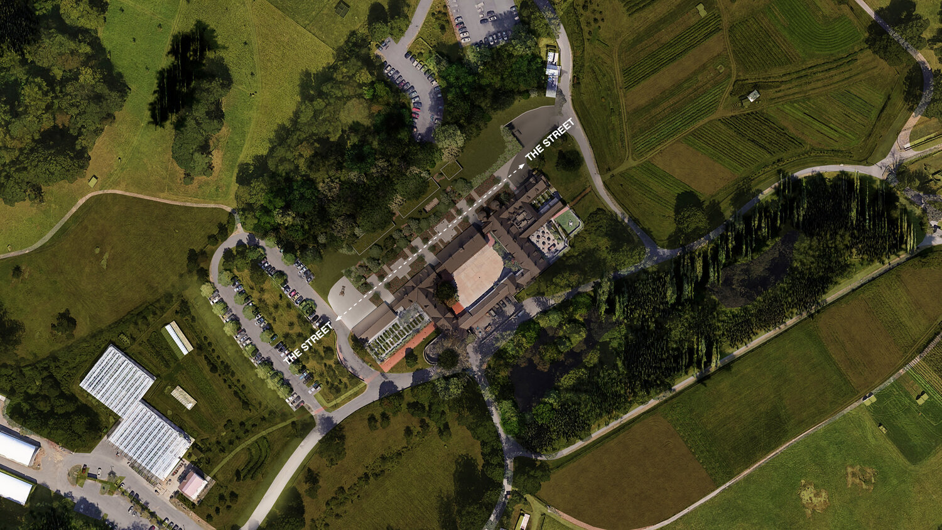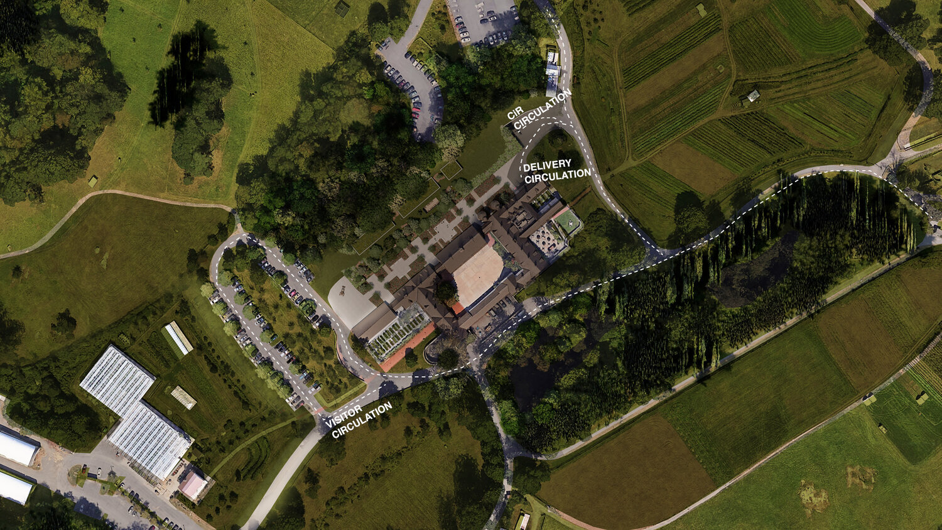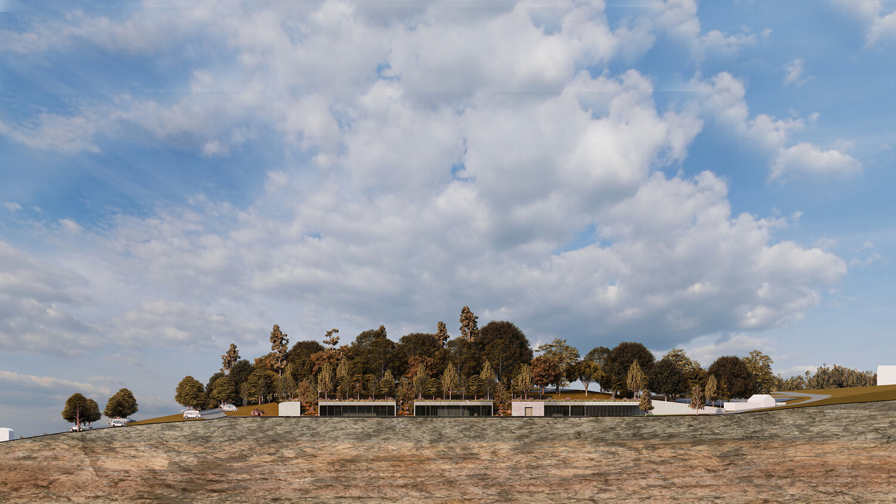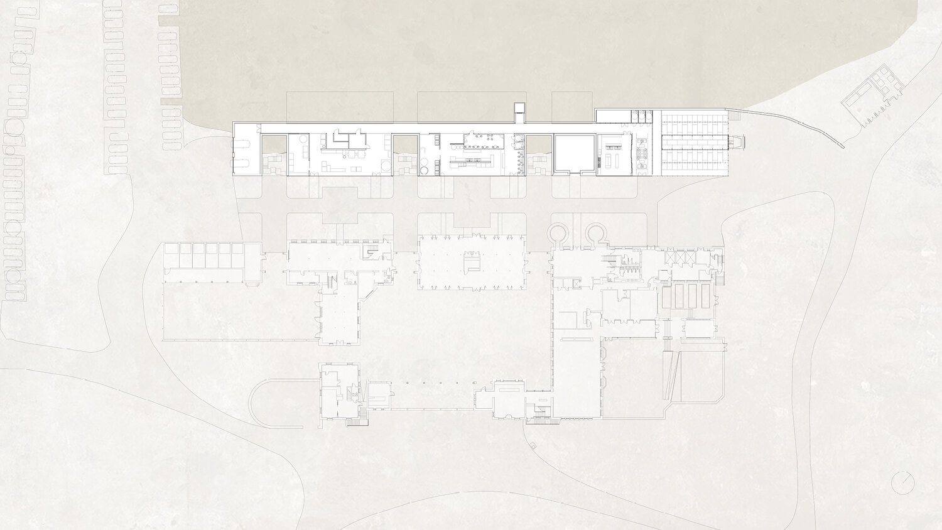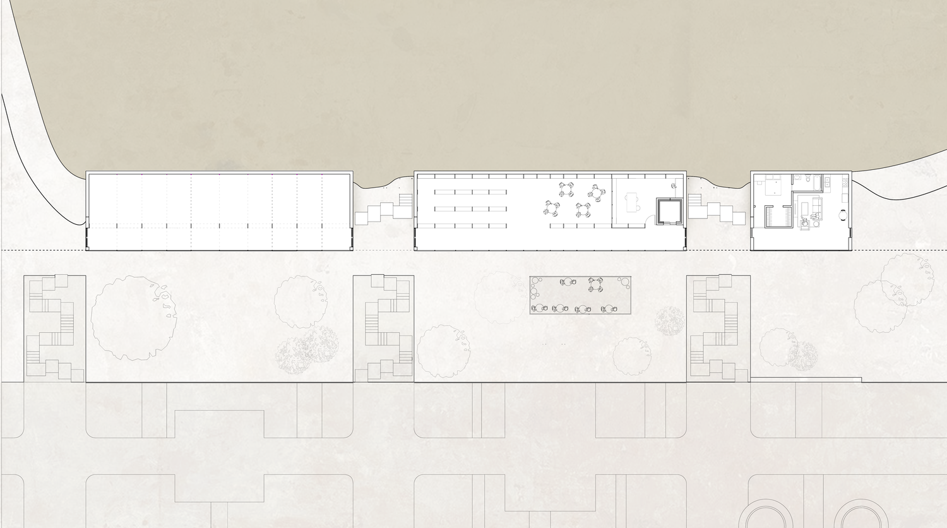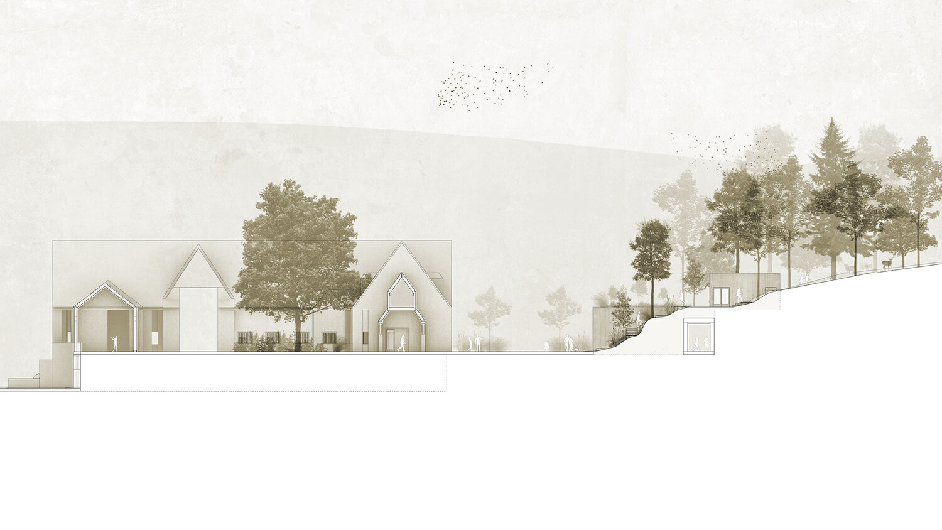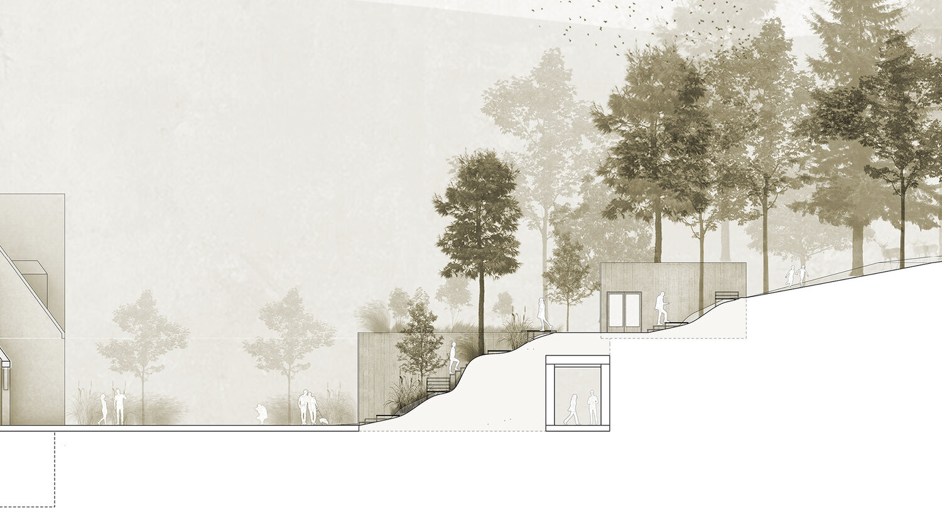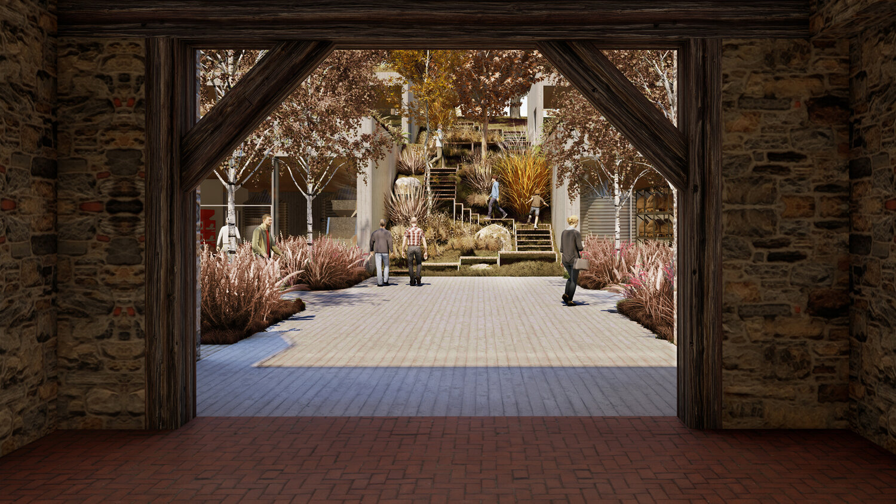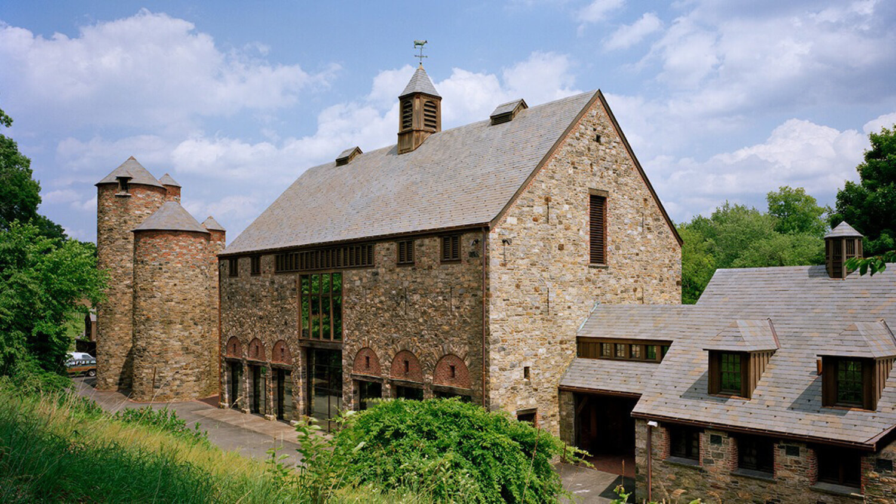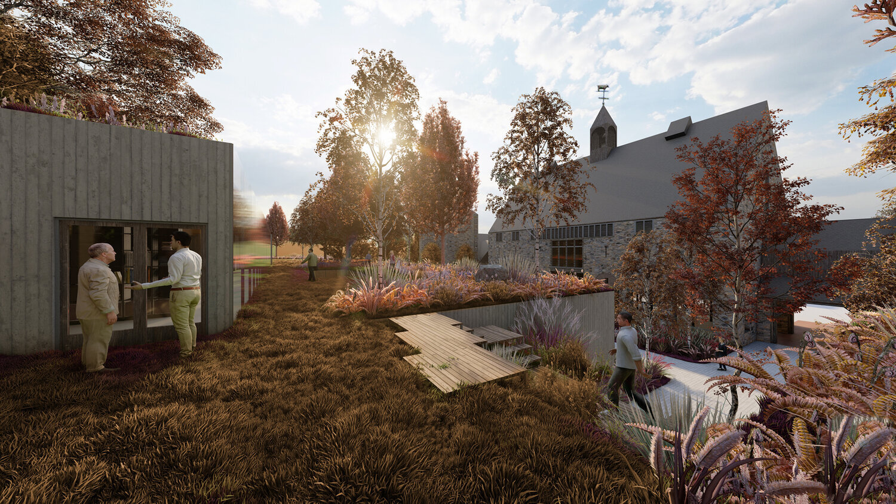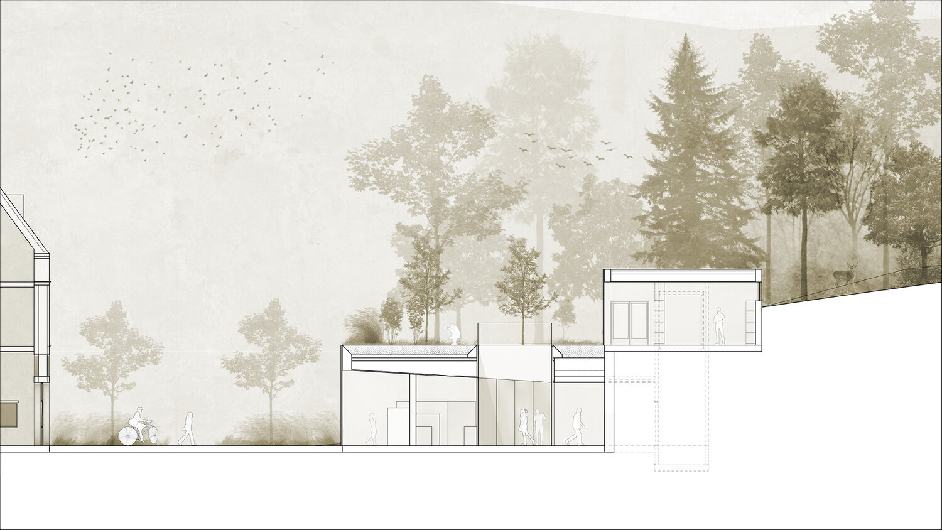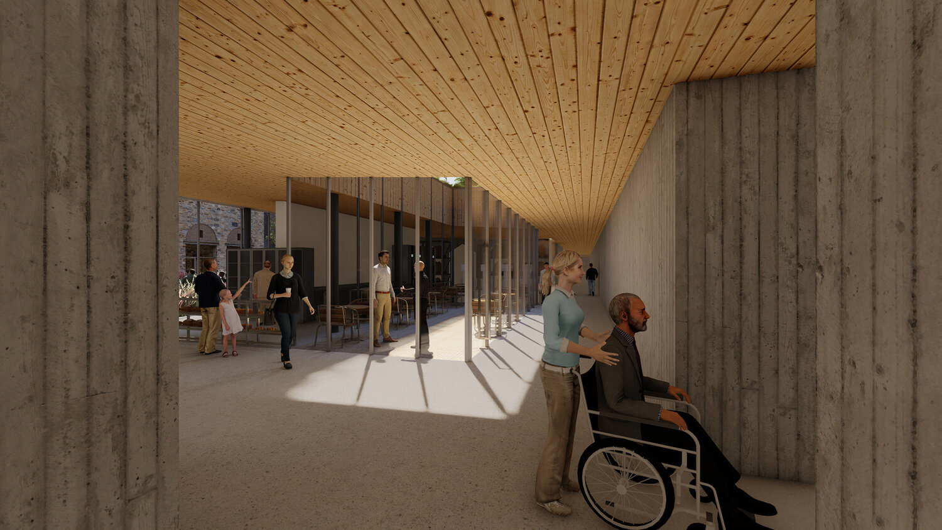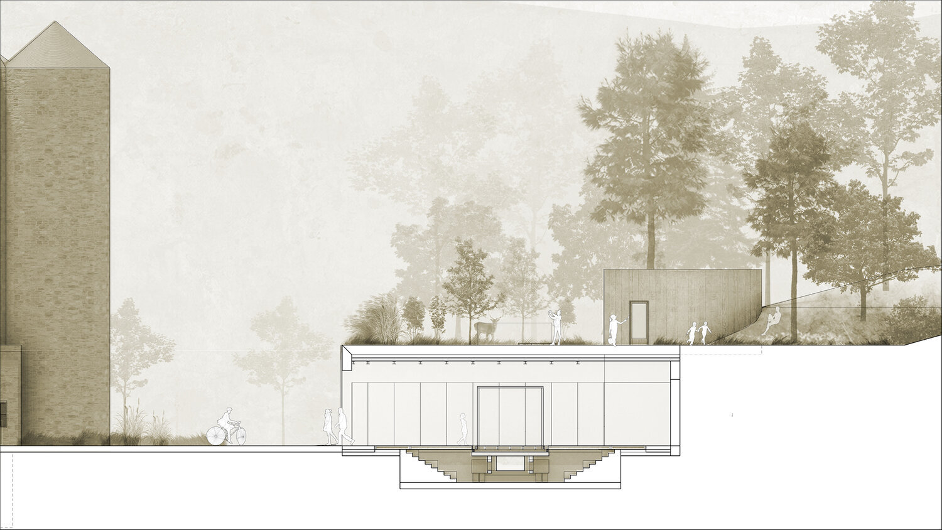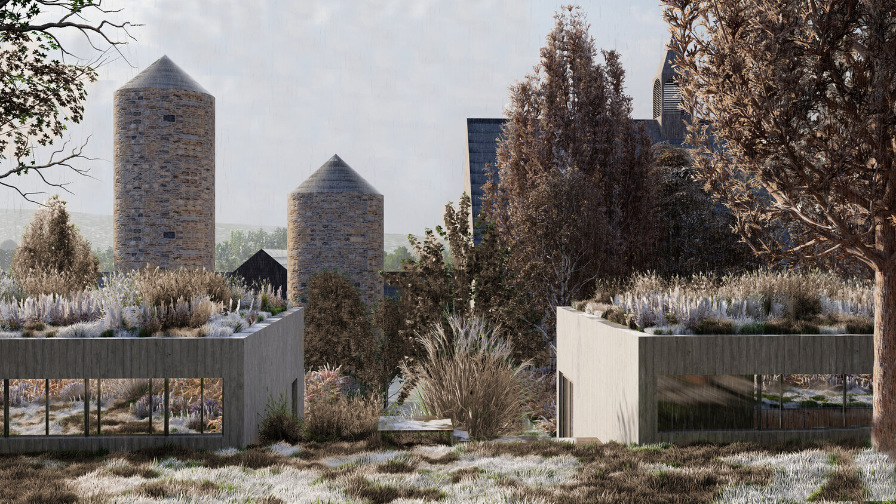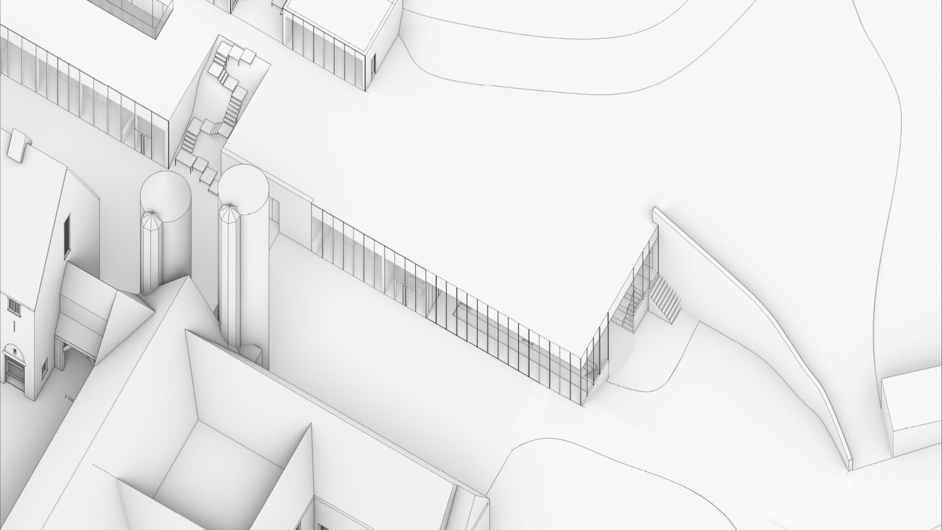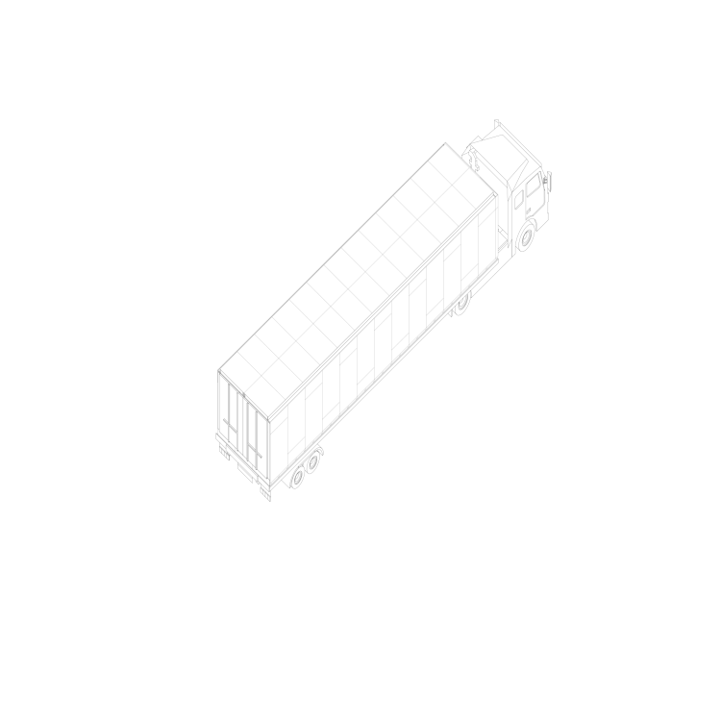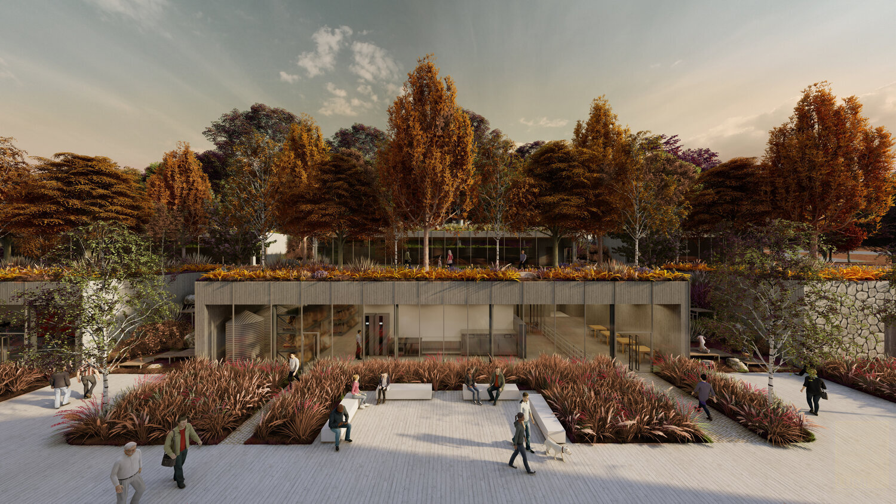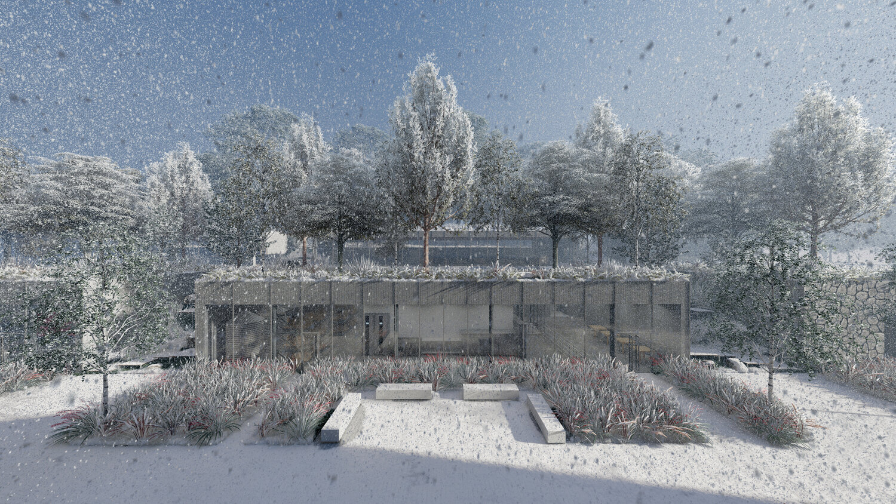
Architecture for food, food for ecology,
food for Education, food for fun.
DESIGN VII:
BLUE HILL AT STONE BARNS
Fall, 2020
PROJECT DETAILS:
ARCH 4101: Design VII
Tarrytown, NY, USA
Michael Murphy
Caitlin Taylor
Dan Barber
Cornelius Tulloch
SKILLS/SOFTWARE:
Rhinoceros (3D Modeling)
AutoCAD (2D Drafting)
Lumion (Rendering)
Photoshop (Graphics)
This studio conducted under the lead of Michael Murphy and Caitlin Taylor of Mass Design Group was a study for the expansion of the Stone Barns’ campus in Tarrytown, NY. This design began with an intensive analysis of the existing conditions and future condition speculation. The building situates itself across from the main historic barns and is embedded into the adjacent hill. This design decision was made as a homage to the existing campus typology. Fundamentally, Stone Barns is a building set into a hill that steps up a story at its peak. The addition seeks to redefine the historically crowded and chaotic circulation of the rear street, turning what was once a non pedestrian friendly space into a mediation zone between the historic barns and the new campus program. Cornelius Tulloch and I both gravitated to the educational potential of the campus and worked extensively to incorporate and dissolve the boundaries between public and private space redefining the tour groups circulation paths and exposing the interior production facilities with a completely glazed façade. The addition is home to not only a new mill and bakery space, but a library and chef in residency program spaces. This program and these spaces enable a diverse series of chefs alternating educational dining pavilions to rotate throughout the seasons.
